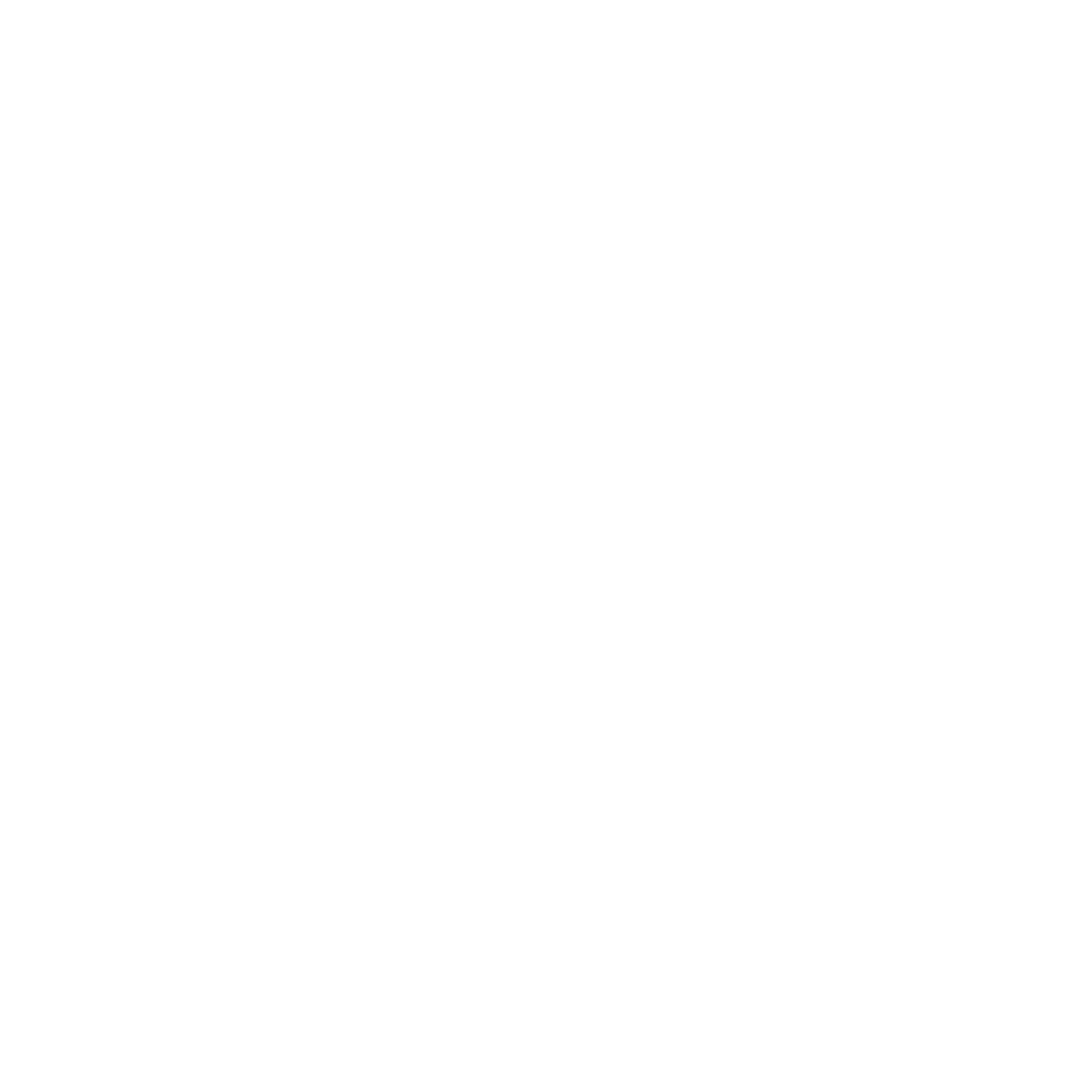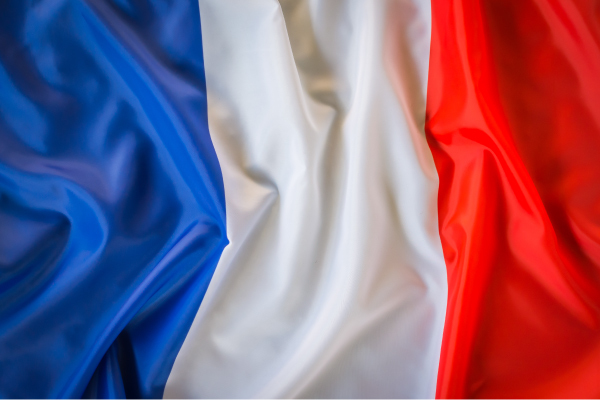Description
The SketchUp animation, mapping and 3D modeling software is increasingly used in the professional field. This course will introduce you to its features and show you how to use it to develop 3D projects and create image and video renderings.
Who is this training for ?
For whom ?Architects, engineers, technicians, draftsmen, designers in design offices involved in the creation and modification of 3D plans.
Prerequisites
Good knowledge of a graphical operating system. Experience required.
Training objectives
Training program
- Introduction
- Presentation of SketchUp, LayOut, Style Builder.
- Getting started with the 3D environment of SketchUp.
- Navigation and the mouse.
- Shortcuts.
- Demonstration SketchUp features.
- Drawing practice, basic manipulation
- Selection types.
- Creating a chair, step-by-step procedure.
- Main drawing and editing tools.
- How do I cause an axis or parallel inference? The Meter tool also allows you to resize a component or a group, or an entire model.
- Dimensions.
- Exercise: Creation of a box-type drawer using precise cutouts.
- The components
- Active components in the model.
- Create an Open-Space library.
- Linear and polar networks: move, rotate, push and pull in mode duplicated.
- Exercise: Download lamp-type components, position them, modify them.
- Transformation tools
- Scaling in three ways.
- Symmetry and offset.
- Revolution with the Follow Me tool.
- Exercise: Creation of stair rails, stands, tubes, spheres, internal and external partitions, quarter-round door front.
- Materials and textures
- Create a texture to scale.
- Place a texture on a curved surface.
- Position a texture using the pin method.
- Create a "frame".
- Photographic texture (Google Street View).
- Adapt the model into an existing photo.
- Exercise: rnApply a photo of furniture to a volume, impression of realism.
- Create a house and place it to scale in a photographic environment.
- Section plan and solid cuts
- Notion of sections and groups.
- Enliven the discovery of your plan using sections.
- Cuts, intersection, Boolean operations.
- Exercise: Introduce the house created by the ground by making an animation of section plans.
- On-screen product promotion
- Scenes.
- Export image.
- Export video.
- Depth of field.
- Soft edges .
- Styles.
- Example Create an animation of the virtual tour of our house and export it as a video.





