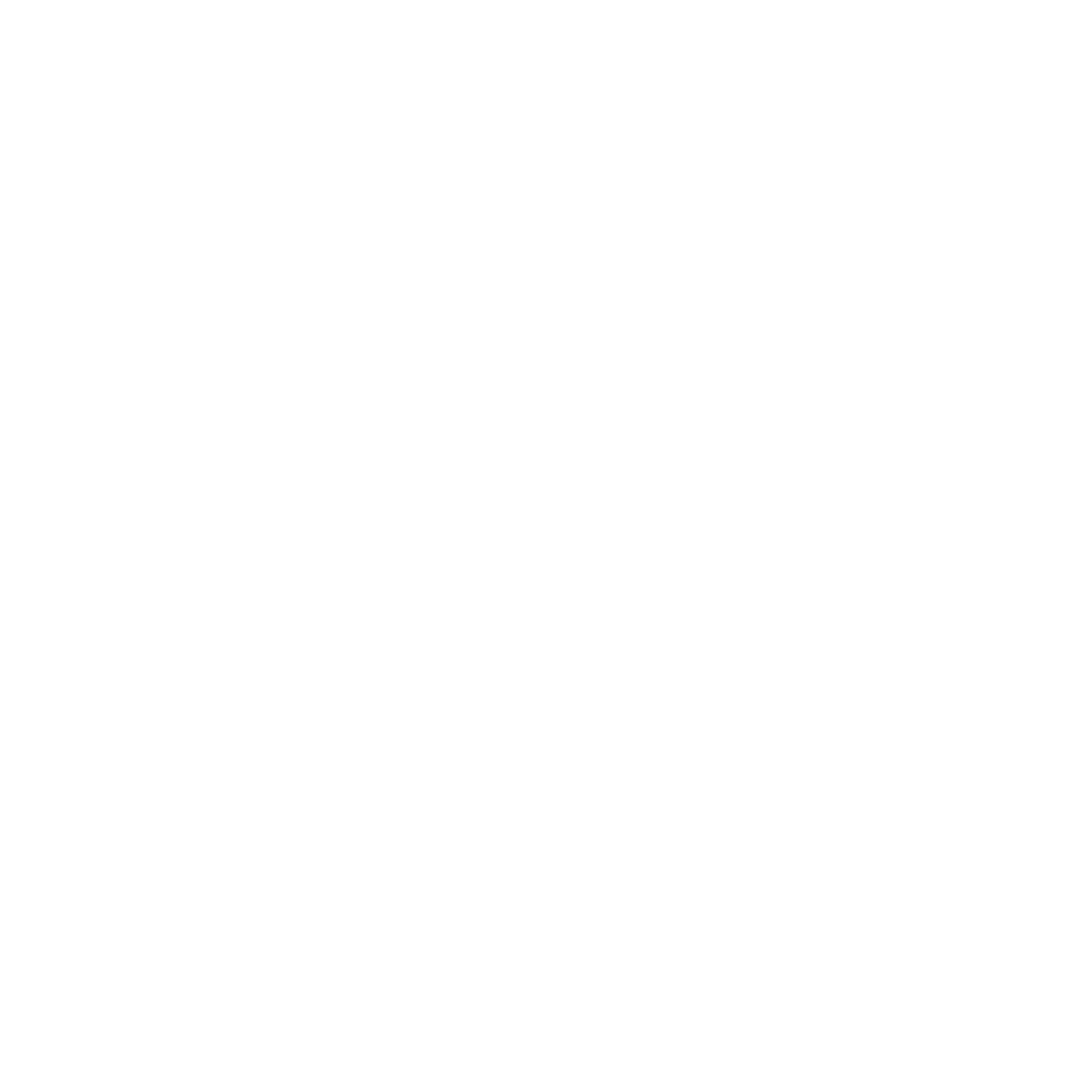Description
SolidWorks is 3D computer-aided design software. This training will introduce you to its features and teach you how to use them effectively to carry out your creative work. You will see, among other things, how to create parts and assemblies as well as the associated drawings.
Who is this training for ?
For whom ?Managers, architects, engineers, technicians, draftsmen, designers in design offices involved in the production and modification of plans.
Prerequisites
Training objectives
Training program
- Introduction to the 2D and 3D interface and sketching
- System and working document adjustment options.
- Reference geometries, plans, axes, standard and isometric views.
- Creation and design techniques sketches.
- Sketching dimensions.
- Modifying sketch entities, copying, moving, rotating, scaling, symmetry.
- Practical work rnSketch a switch plate.
- 3D modeling and functions
- Modeling functions by Extrusion, revolution, smoothing and sweeping.
- Modeling functions by adding or removing material.
- Functions for creating fittings , chamfers, shells, ribs, undercuts.
- functions for creating rectangular networks and polar networks.
- Functions for creating simple holes and holes with the assistant.
- Practical work Modeling a steam connecting rod.
- Create and edit a 3D assembly
- Inserting parts into an assembly.
- Movement, rotation of components and positioning constraints in the assembly.
- Creating parts and editing components of the assembly. 'assembly.
- Interference detection.
- Creation and use of explodes.
- Analysis of the creation tree in assemblies.
- Practical work Design a bottle for athletes.
- Development plan
- Creation and modification of 2D drawing with two sheets.
- Creation of standard, projected, section and section views.
- Insert dimensions for the part and the assembly.
- Know how to dimension a drawing to standards.
- Setting up nomenclature and title block data.
- Customization of frames /blocks.
- Exercise: rnCreating an overview and an exploded view.
- Realistic rendering and animation
- Create and edit a scene with materials.
- Create and edit a scene with light.
- Create and edit a scene with decals.
- Develop component movements with several parts from a key and key images.
- Practical work Exercise: and end-of-course project.





